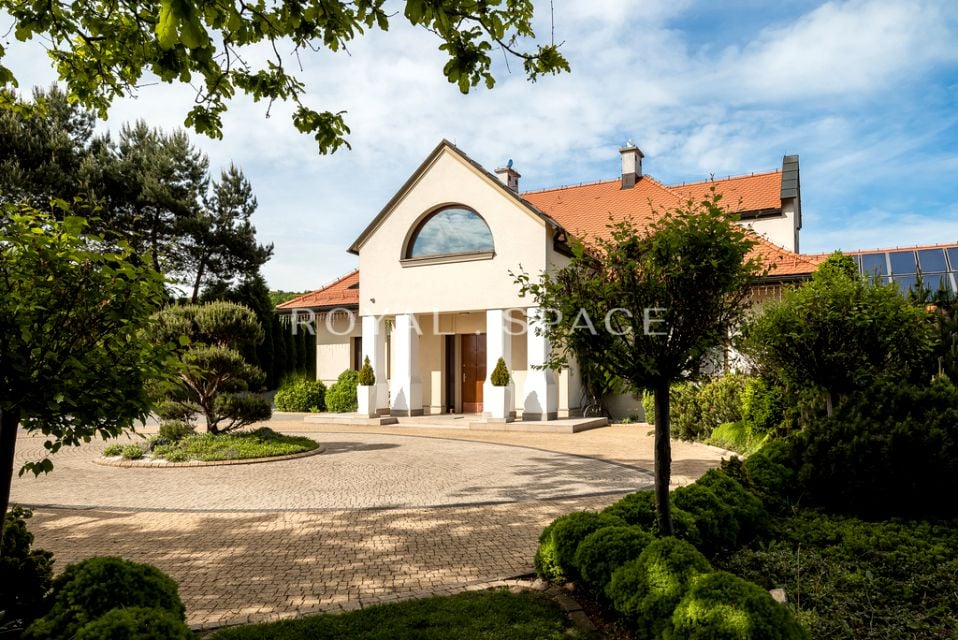Royal Space ma przyjemność zaprezentować unikatową rezydencję o pow. 708,88 m² położoną na północy Krakowa.
LOKALIZACJA
Nieruchomość znajduje się na działce o powierzchni 13 466 m² w kształcie regularnego prostokąta. Malowniczo położona, z zadbanym, bujnym ogrodem, otoczona kojącą zielenią, gwarantuje ciszę oraz prywatność. Lokalizacja zapewnia łatwy dostęp do miejskich udogodnień.
REZYDENCJA
Nieruchomość została zaprojektowana z dbałością o każdy detal, oferując najwyższy standard wykończenia i wyjątkową funkcjonalność. Willa została wyposażona w liczne nowoczesne technologie:
automatyka budynku zarządzająca instalacjami grzewczymi, klimatyzacją oraz basenem,
systemy alarmowe i przeciwpożarowe,
monitoring całego terenu posesji,
trzy roboty koszące STIHL oraz system nawadniania,
w kuchni znajduje się kominek z wkładem biokominka, natomiast w salonie kominek z płaszczem wodnym i wkładem biokominka.
Właściciele mogą również cieszyć się spektakularnym ogrodem, który jest praktycznie bezobsługowy, dzięki nowoczesnym rozwiązaniom ogrodniczym. W razie potrzeby, ogrodnicy mają oddzielny wjazd i bramę, co zapewnia pełną wygodę i prywatność.
ROZKŁAD ORAZ POMIESZCZENIA
Rezydencja charakteryzuje się doskonale zaprojektowanym rozkładem, który łączy elegancję z funkcjonalnością:
PARTER
salon z kominkiem z wyjściem na taras oraz widokiem na ogród,
kuchnia z kominkiem połączona z jadalnią,
strefa wypoczynkową z bilardem oraz widokiem na hale basenową ze strefą SPA,
łazienka,
toaleta,
spiżarnia,
pomieszczenie techniczne i kotłownia,
garaż.
POZIOM I
czytelnie ze strefą wypoczynkową,
strefa master bedroom z oddzielną garderobą oraz prywatną łazienką,
3 sypialnie,
łazienka.
hol,
trzy balkony.
Basen z plażą i strefa rekreacyjna
wymiary: 19 m x 8 m (niecka: 17 m x 4,5 m),
toaleta, prysznic wrażeń, sauna mokra,
ogrzewanie podłogowe wodne na plaży
basenowej,
system filtracji i uzdatniania wody,
jacuzzi dla czterech osób,
panel sterujący do obsługi atrakcji (wodospad,
gejzer, masaż),
system nagłośnienia w hali basenowej.
WYKOŃCZENIE TECHNICZNE
instalacja elektryczna 40 kw z gniazdem pod agregat i przełącznikiem szr, fotowoltaika 40 kwp, falowniki solaredge, ogrzewanie: 2 kotły gazowe 37 kw, bufor, podłogówka i kaloryfery, klimatyzacja samsung vrf 31 kw, 9 jednostek, wentylacja hali basenowej z kontrolą temperatury i wilgotności, własna studnia, filtracja, zmiękczanie, osmoza w kuchni, ekologiczne szambo.
Zapraszamy do zapoznania się z tą niezwykłą nieruchomością, która spełnia najwyższe standardy współczesnego luksusu w Krakowie.
Serdecznie zapraszamy do obejrzenia nieruchomości.
We speak English!
Kontakt do Brokera:
Patryk Krzak
ROYAL . SPACE
Royal Space is pleased to present a unique residence with an area of 708.88 m² located in the north of Krakow.
LOCATION
The property is located on a plot of 13,466 m² in the shape of a regular rectangle. Picturesquely situated, with a well-kept, lush garden, surrounded by soothing greenery, it guarantees peace and privacy. The location provides easy access to city amenities.
RESIDENCE
The property was designed with attention to every detail, offering the highest standard of finish and exceptional functionality. The villa has been equipped with numerous modern technologies:
building automation managing heating, air conditioning and swimming pool installations,
alarm and fire protection systems,
monitoring of the entire property area,
three STIHL mowing robots and an irrigation system,
in the kitchen there is a fireplace with a bio-fireplace insert, while in the living room there is a fireplace with a water jacket and a bio-fireplace insert.
The owners can also enjoy a spectacular garden that is virtually maintenance-free, thanks to modern gardening solutions. If necessary, the gardeners have a separate entrance and gate, which ensures complete convenience and privacy.
LAYOUT AND ROOMS
The residence is characterized by a perfectly designed layout that combines elegance with functionality:
GROUND FLOOR
living room with fireplace with access to the terrace and a view of the garden,
kitchen with fireplace connected to the dining room,
relaxation area with billiards and a view of the swimming pool hall with SPA zone,
bathroom,
toilet,
pantry,
technical room and boiler room,
garage.
LEVEL I
reading rooms with a relaxation area,
master bedroom area with a separate wardrobe and private bathroom,
3 bedrooms,
bathroom.
hall,
three balconies.
Swimming pool with beach and recreation area
dimensions: 19 mx 8 m (basin: 17 mx 4.5 m),
toilet, sensory shower, wet sauna,
water floor heating on the beach
swimming pool,
water filtration and treatment system,
jacuzzi for four people,
control panel for operating the attractions (waterfall,
geyser, massage),
sound system in the swimming pool hall.
TECHNICAL FINISH
40 kW electrical installation with a socket for the generator and a transfer switch, 40 kwp photovoltaics, solaredge inverters, heating: 2 gas boilers 37 kW, buffer, underfloor heating and radiators, air conditioning samsung vrf 31 kw, 9 units, swimming pool hall ventilation with temperature and humidity control, own well, filtration, softening, osmosis in the kitchen, ecological septic tank.
We invite you to view this extraordinary property that meets the highest standards of contemporary luxury in Krakow.
We cordially invite you to view the property.
We speak English!
Oferta wysłana z programu dla biur nieruchomości ASARI CRM ( )



